A large crane turned up today to lift in the first floor concrete panels. Enclosing the space below really started to make it feel like a building, and a real sense of the size of the building started to appear.


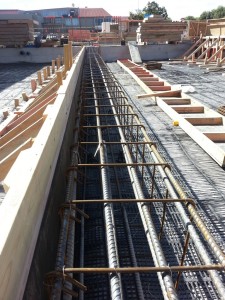
It feels like we’ve taken out shares in the steel industry at the moment. An incredible amount of steel is going into the new foundations, as the builders prepare for concrete footings to be poured.
This is all good of course, and thoroughly re-assuring. The new building will be so strong that the only at-risk items will soon be the stock and staff.
Just in case we ever do get another shake we’re thinking of blue-tacking everything down in the shop and staff will wear velcro on their shoes to hold them in place!
We’re adding more images to our Photo Gallery, so you can see progress.
Well, at last we can celebrate the beginning of the rebuild. It is happening.
Some months back a digger turned up and started drilling test pile holes. These had to be driven very deep to ensure we will have the stability we need for a new two-storey building in the site.
But that didn’t feel like real building had started until the boys from Bushnell Builders started in the foundations a few weeks ago.
The first thing they had to do was put a false wall in side the existing past of the shop so that the temporary outside wall could be removed. We had to shuffle things around inside the store, which reduced our space a little, but our staff and customers seem to have coped well with the ever-changing interior of our shop.
The next steps were drilling in the 6m screw piles required to meet code and provide a secure foundation for the building.
After that footings were dug, reinforcing steel added, and the concrete foundations poured for the three shear walls. Now THAT feels like a building has started.
We’ll post updated photos as the work continues, but better still, come down and see us. We’re still open and we’d love to see you. And you can have sneaky peek through the hoardings to see what the builders are up to.
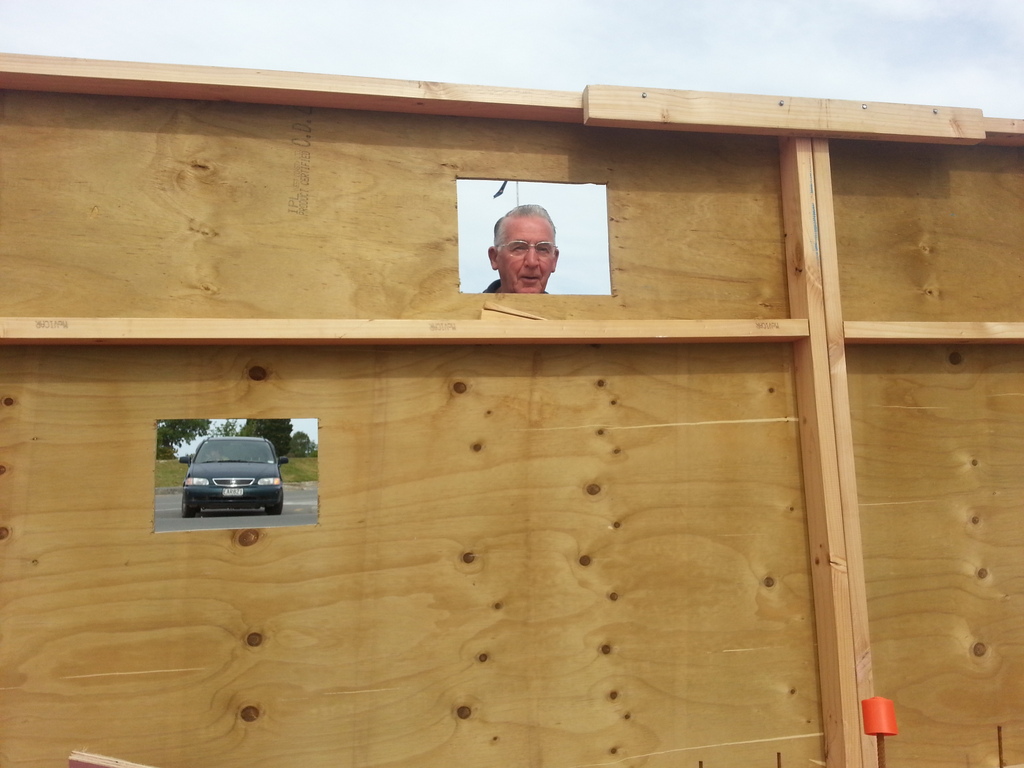
Opening date set for iconic Blackwell’s Department Store
At last there’s an answer to Kaiapoi’s most-asked question: “When will Blackwell’s be rebuilt?” The new, contemporary version of the town’s iconic department store will be open by September 2013.
The building’s 68 screw piles were drilled in this week, with partial demolition of existing buildings on the site completed earlier. The site is now ready for shear end wall foundations to be laid.
Blackwell’s, established in 1871, is one of the oldest department stores in New Zealand. The new store will open on or near Blackwell’s 141st anniversary.
The 7.1 quake on 4 September 2010 quake damaged the front, 1921 part of the building, including its iconic logo. This part was demolished the same day for safety reasons. The business operated from three separate locations until it could return to what remained of the building at the corner of Raven Quay and Williams St. Although trade has been affected, all Blackwell’s staff have retained their jobs since the 2010 quake.
Chartered Professional Engineer Warren Lewis from Christchurch firm Lewis & Barrow says the building has been designed for all up-to-the-minute design codes, Government guidelines, and the Structural Engineering Society New Zealand design guidelines. The new building will provide extra strength to the existing single-storey buildings so they could be brought up to 100% of the strength of a new building.
Warren Lewis says the building has been detailed to seismic loads that are 3x present design loads, to resist an earthquake with a return period in excess of 6000 years.
Brothers Michael and Andrew Blackwell, the fifth generation of Blackwells to manage the store, worked with Christchurch architects Wilkie + Bruce on a design retaining the grace of the old building, but with a contemporary feel. There will be a larger floor area and a café. The first floor will provide much-needed commercial floor space, with excellent Kaiapoi River views.
Christchurch-based Bushnell Builders has been chosen for the build.
Michael says over the past two years he’s been approached almost daily by people wanting to know when the rebuild will begin. There have been many complex geotechnical, engineering, consent and insurance issues to work through.
“It’s very exciting now to see rapid progress day by day, and to finally begin our store’s redevelopment two long years after September 2010.
“It’s a time we would like to forget, but it’s the lessons learnt from this time that make us more resilient.”
Andrew says: “This will be a nice, modern building that will still look contemporary in 50 years. We want it to have a unique feeling and atmosphere, and provide some really memorable shopping.
“Since the concept plans were made public a year ago, the café idea in particular has gained huge public support and interest.”
Michael stresses it will be business as usual at Blackwell’s this Christmas during the rebuild.
“We will continue to trade from the unaffected part of the store, offering a good range of products from all our departments, so please come down to see the building work in progress, and our great range in-store at the same time.”
For more information, please phone:
Michael Blackwell
029 770 2669 / 03 327 8029 027 432 4599 021 379 779
Planning work for the new store is going well, and working with our architects Wilkie + Bruce we’ve submitted plans for building consent with the council now.
Today we’d like to share the floor plan for the proposed new ground floor of Blackwell’s, showing the new areas and the potential tenancy areas. Click the image to see it a little larger.
As you can see the retail area will be slightly different compared to the old store, with the inclusion of areas for two tenants on the ground floor. We’re hoping one of them will be a café, but that is yet to be confirmed. We feel the re-organisation of the space will still give us ample capacity for retailing, along with better located staff and office areas. Huge thanks to architects Wilkie + Bruce for providing the images you see here.
Blackwell’s are pleased to release the illustrations of our proposed new building. There will be exciting new features, including office space above the store and a space on the corner for a café.
Designed by architects Wilkie + Bruce, and supported by Lumleys, the new building is planned to be stated two years from the day of the first earthquake in September 2010.
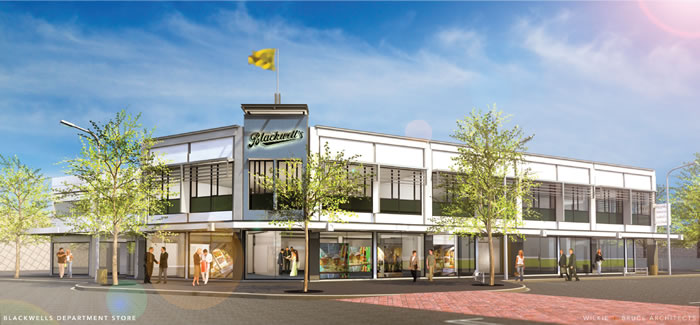
Above is a view of the proposed building design, as conceived by architects, Wilkie + Bruce. The front will retain the Blackwell’s logo on the front corner, as the old store used to.
Below is a view of the North end of the building, where we hope to have space for a café.
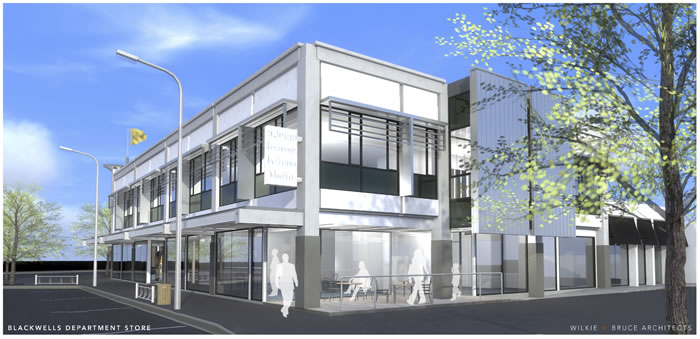
Much of this is still a work-in-progress, and we will post updates on this website as news becomes available.
Geoff Mein from the local newspaper popped by recently to hear what we have been up to. He spent some time with co-directors Andrew and Mike Blackwell, and wrote a great story about us in the Northern Outlook of 3 September 2011.
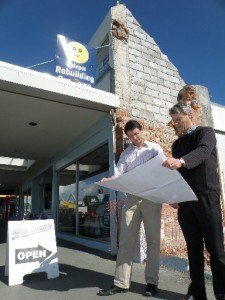 Geoff was keen to know how we were going with plans to re-build the front of the store. It’s taken us a while to sort things out with the insurance, and our architects are drawing up plans for a new front structure now. The photo at right shows Mike and Andrew looking over the draft architectural plans.
Geoff was keen to know how we were going with plans to re-build the front of the store. It’s taken us a while to sort things out with the insurance, and our architects are drawing up plans for a new front structure now. The photo at right shows Mike and Andrew looking over the draft architectural plans.
Andrew told him how we don’t have issues with the land under the building. “The plan is to build another distinctive building on that corner,” says Andrew, “but there is no desire to reproduce the old building.”
Andrew is very clear they want to look forward, not back. “After the first quake we had the choice of being very pessimistic about the world.” There were certainly days when it felt easier to give up, but the Blackwells and their staff are determined people.
Community support for Blackwell’s has been fantastic. “Right from the start Kaiapoi people wanted to support not only us, but the whole local business community,” says Andrew.
All our efforts now are going into planning for the re-build and we hope to publish some draft designs very soon.
Thanks to Geoff Mein and the people at the Northern Outlook for permission to use the photo above, and quote from the article.
We’re moving out of the temporary store at 154 Williams Street, on the round-about opposite McDonald’s. We’re having an end-of-lease sale in the temporary store, all stock must go by the end of August. Come and see us and grab a bargain.
From September everything will be back in one location, in the remains of our original building on the corner of Raven Quay and Williams Street.
The winner of our Find the Boot! competition is
Kim Johnstone of Rangiora. Congratulations Kim!
We have a $100 Shopping voucher waiting for you at our original Riverside store. Please call in at your convienence.
Demolition of the old part of the Blackwell’s building is over, and we’re up and running again in the remaining part of the Raven Quay store and our temporary location on the round-about opposite McDonald’s.
We’re working on plans with Wilkie & Bruce Architects for an exciting new two-storey building to go on the Raven Quay corner site, that the town and the family can be proud of.
We’ll update this site with more news soon.
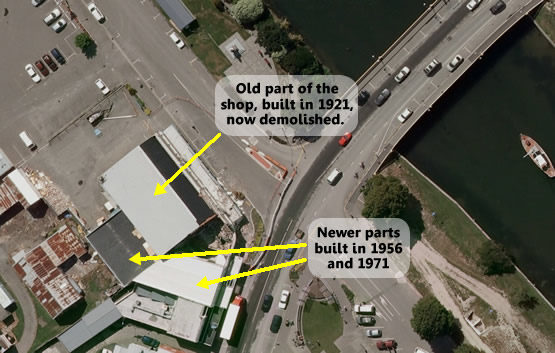
The image above shows the Blackwell’s store before the old part of the building was demolished in February. This image is from the excellent Koordinates Christchurch Post earthquake website of aerial shots taken 24 Feb 2011. It is reproduced under the Creative Commons licence, provided by Koordinates. Please do not reproduce this image without following the licence terms.
Blackwell’s Sultana Cake used to be made at the Blackwell’s bakery in the 1930s, and sold from the Kaiapoi store and from Blackwell’s retail and bakery shop opposite Ballantynes in Cashel Street, Christchurch. Their sultana cake holds special memories for many people in the district.
While we were looking through the records to build this website we found the original recipe. Here it is and we hope it’s as successful for you as it was for Blackwell’s over eighty years ago.
10 oz sugar
10 oz butter
1 lb plain flour
1/2 teaspoon baking soda
1 teaspoon cream of tartar
1 lb sultanas
2 pieces of chopped lemon peel
6 eggs
Cream butter and sugar, add eggs and remaining ingredients. Bake in moderately slow oven (160°C) for approx 1.5 to 2 hours until a skewer comes out clean.
We’ve now finished removing the old part of the building and have made the remaining building water-tight while it waits for the re-build to begin.
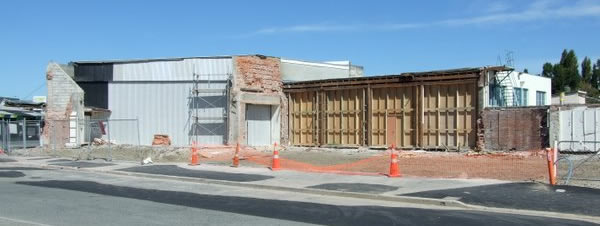
Work to remove the old part of the building continues…
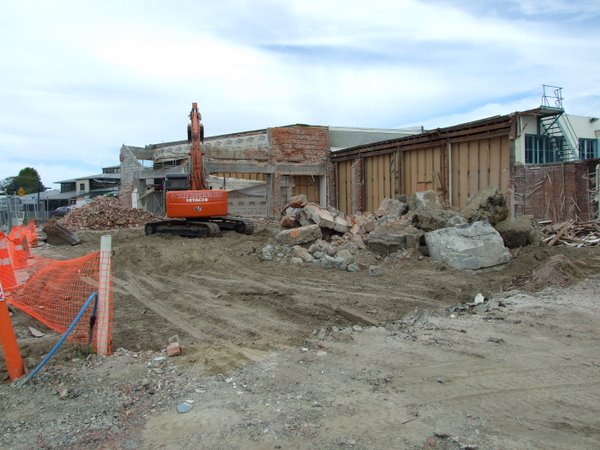
The February earthquake damaged the old part of the building beyond repair and now has to come down.
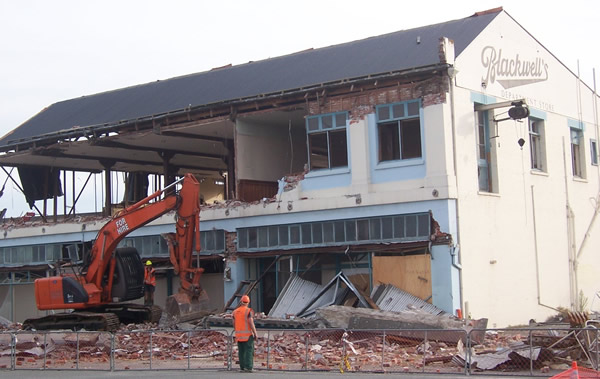
We are now working with Alun Wilkie of Wilkie & Bruce Architects to develop a new building front and hope to be able to reveal our plans to the community soon. Watch this space, as they say.
At 4.35am on 4 September 2010 a force 7.1 earthquake struck the Canterbury area of the South Island, New Zealand. The town of Kaiapoi was badly hit by the quake and the iconic Blackwell’s Department Store building on the corner of Williams Street and Raven Quay was a victim. The front of the building was badly damaged and the store had to be abandonded until it’s fate could be decided.
The Blackwell family has owned and run the store since 1871 and we are determined not to let this be the end. We have opened a temporary store on Williams Street, a short distance south of the old store, as well as a furnishing and carpet showroom on Ohoka Road. It’s business as usual, and the family and staff would love to see you visit and support them through this challenging period in the store’s on-going history.
Blackwell’s Department Store is open for business again in our temporary location of 154 Williams Street, on the round-about opposite McDonald’s. Furnishings and carpet are available at the main store on cnr Williams Street and Raven Quay.
