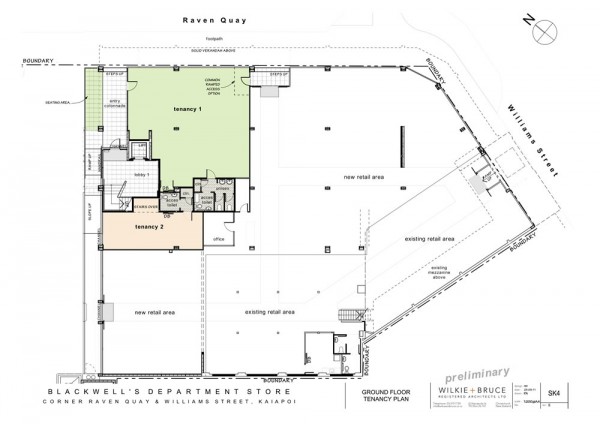Planning work for the new store is going well, and working with our architects Wilkie + Bruce we’ve submitted plans for building consent with the council now.
Today we’d like to share the floor plan for the proposed new ground floor of Blackwell’s, showing the new areas and the potential tenancy areas. Click the image to see it a little larger.
As you can see the retail area will be slightly different compared to the old store, with the inclusion of areas for two tenants on the ground floor. We’re hoping one of them will be a café, but that is yet to be confirmed. We feel the re-organisation of the space will still give us ample capacity for retailing, along with better located staff and office areas. Huge thanks to architects Wilkie + Bruce for providing the images you see here.

This is an amazing plan and will be such a boost for Kaiapoi. Well done Blackwells.
Hey there guys This is an amazing plan and will be such a boost for Kaiapoi. Well done Blackwells good luck from the Just FM Team.